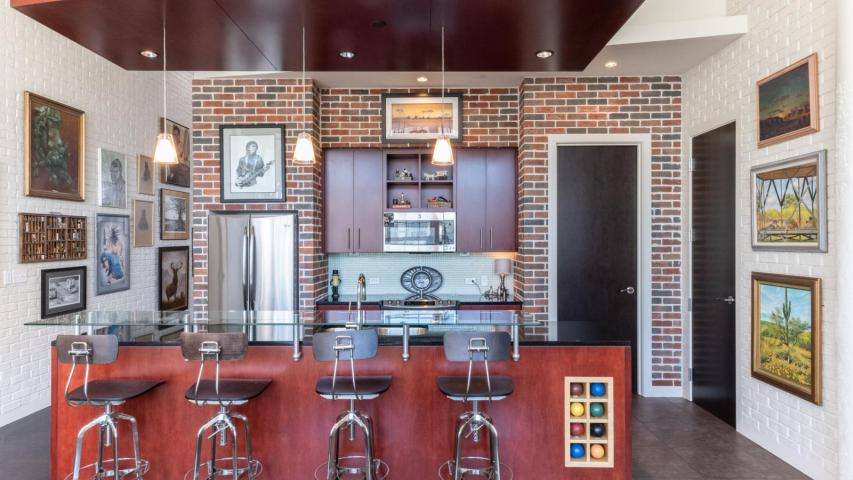The “loft look” got its start when manufacturers moved their operations from urban city centers to less expensive suburban areas starting in the 1950s. This left warehouse space available for redevelopment into living and working spaces for artists, writers, and other knowledge workers who loved the large rooms, exposed brick, low rent, and high-energy lifestyle these spaces provided.
After a surge in popularity among young couples and families during the 1990s and early 2000s, this style, made famous by TV sitcoms and movies, was not as cool as it once was.
An article published by design magazine/website Domino noted, “Just because a remodel looks great on social media doesn’t mean it’s as nice to live in IRL (in real life). According to a new survey by ‘HomeHow,’ 61 percent of renovators who went with an industrial design (exposed beams and concrete floors) now regret it.”
This trend may be going through another transformation, at least among some of our customers. Before abandoning those exposed beams and pipes and breath-taking views of the skyscrapers of “downtown,” there’s hope for updating the loft look. All it takes is some ingenuity and some “warming-up” using interior design products offered at Acme Brick, Tile & Stone.
Any home design style, whether it’s a traditional home, condominium, “barndominium,” or loft, can benefit from renovations using quality materials. Click here to get a warehouse of ideas.
Doing the “Loft Look” Right
In 1928, Montgomery Ward located its regional retail and mail-order warehouse on West 7th Street, just across the Trinity River from downtown Fort Worth, Texas. This building was constructed by Thos. S. Byrne, Ltd. The building originally allowed for trains to come in between its two towers to be unloaded. The original front façade completed the creation of an eight-story U-shaped structure.
According to this article, “Construction consisted of reinforced concrete with 20-foot-centered columns throughout. This massive construction survived floodwaters that reached its second floor in 1949 and the 2000 Fort Worth tornado. In 2001, Montgomery Ward went out of business and closed down the warehouse, thus leaving the property vacant.
“Redevelopment began in 2004 and the name “Montgomery Plaza” was given to the project. The original mission revival warehouse character of the Montgomery Ward building was preserved during an extensive renovation.
“A six-story hole was carved out through the center front façade of the original store, creating Montgomery Plaza's distinctive M-shaped profile and opening up an 80-foot brick-paved promenade with outdoor dining and shopping. The eight-story warehouse now contains retail on the bottom floor with residential above. Floors three through eight were converted into 240 luxury condominiums with 47 different floor plans. The seventh and eighth floors and original connecting corridors remain above the new opening to create a bridge between the two sides of the building.”
When retired marketing executive Bill Seidel visited the downtown residential space, he was immediately impressed by everything he saw. “I wanted a true loft space, with high ceilings,” Seidel said. “Plus, I really liked its proximity to amenities. I am walking distance from the bike path, world-class museums, city parks, and a large retail center.
“From the beginning, I wanted a different look for the walls of the space. They were exposed cinder blocks and not my style. I also wanted a “reno” that would add more value than it cost.”
In order to “warm up” this industrial-inspired space, he made some additions that other current loft-dwellers might consider. As the former marketing director for Acme Brick, he knew where to look.
“I added 3200 square feet of thinBRIK to the walls,” he said. “This immediately made the place warmer and ‘homey.’ This thinBRIK was the only product I needed for wall remodeling. The choices of color and texture helped make the wall design ‘work’ with the aesthetic of a converted loft. I even painted the thin brick on one wall white to bring a little more brightness into the room. The remodeling project went smoothly because these bricks were packaged well and were uniform in shape and color.”
“Plants, window shades, and carpets also added appeal to the space,” he concluded.
More Ways to Warm Up a Loft Space
Interior design websites like Domino point out some common challenges of industrial design spaces and how these might be overcome with a little remodeling.
Fixing the BRRRRR Factor
Exposed brick and high ceilings leave no room for much (if any) insulation. This can cause a loft to be a little chilly in the winter. One workaround for this situation is to add a new fireplace. Here are some cool ideas to warm up the space while being energy efficient.
Hold Down That Racket!
Those cement floors may look extremely cool, but they can also turn into an echo chamber in a loft space. The answer to this problem is found in hardwood or synthetic vinyl flooring. Here are some ideas to consider. Adding rugs throughout the loft space will also help keep the peace (and quiet)!
When There’s Too Much Bare Brick
Accent walls with painted brick can make a subtle statement, and it’s easy to do. Here’s the low-down.
Just Imagine
As Bill Seidel’s loft in Fort Worth beautifully shows, the industrial look is not over. It just needs updating. There are so many ways to accomplish this new look; your imagination is the only limitation.
Are you ready to post some “glamor” shots of a remodeled loft space on Facebook or Pinterest? Click here and let us help.

